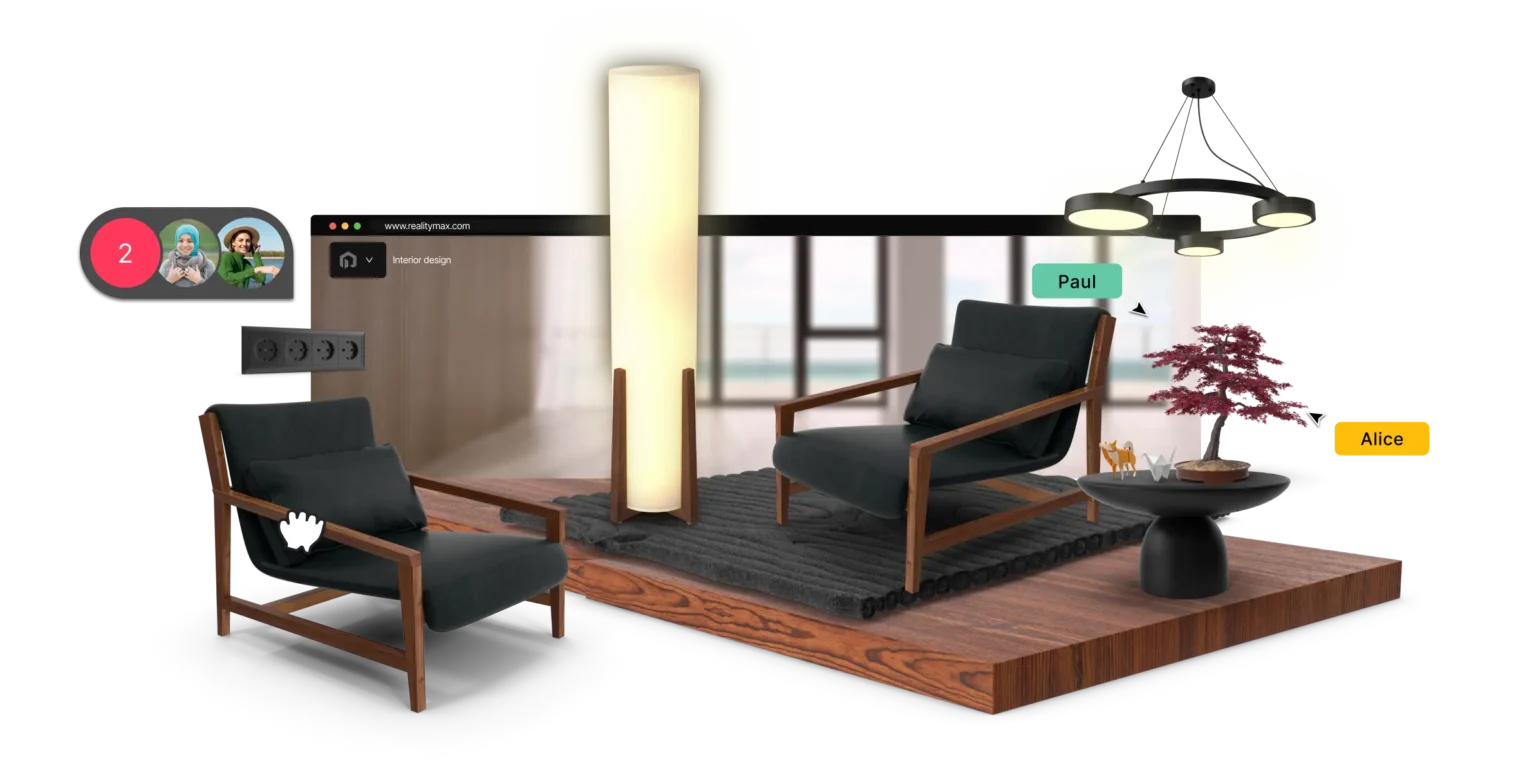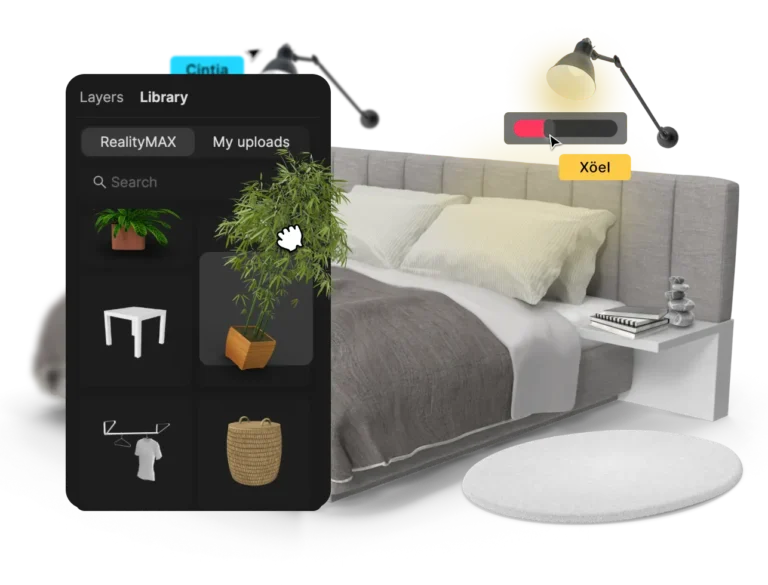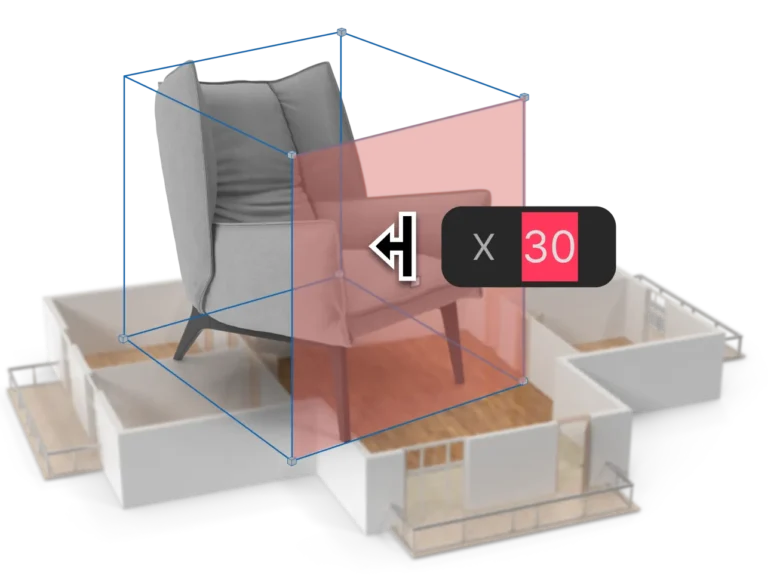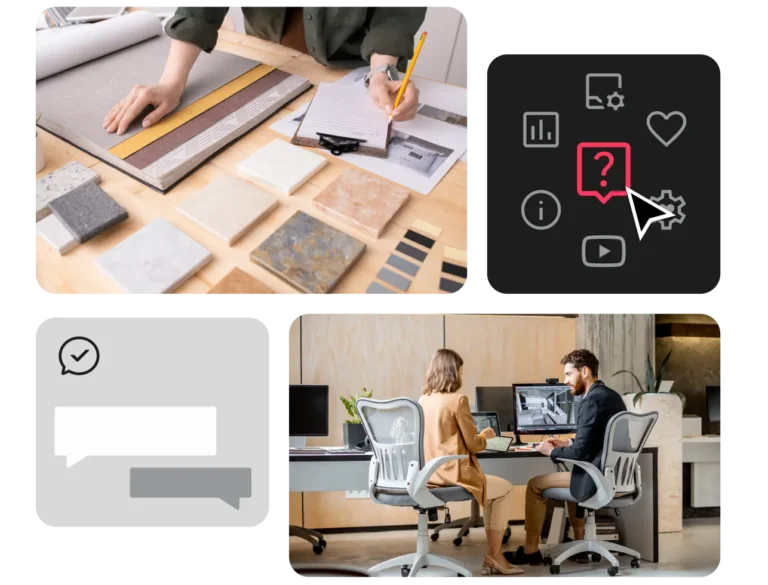Collaborative 3D for interior design

3D for interior design and companies. At scale

Immersive visualization
Create breathtaking, realistic environments and designs and elevate your client presentations.

Real-Time collaboration
Work seamlessly with your team and clients, making real-time adjustments and receiving instant feedback.

Streamlined
workflow
Simplify your design process with efficient tools, saving time and delivering high-quality results.

Elevate your interior design
projects with RealityMAX
RealityMAX empowers interior designers with advanced 3D tools to create stunning, detailed designs. Whether you're designing a single room or an entire building, our platform provides everything you need to visualize, share, and perfect your ideas.

Enhanced client communication

Efficient design process

Accurate planning and execution

Comprehensive support and resources
RealityMAX for interior design: simplify your workflow

Collaborative workspaces
Native real-time teamwork environemnts fully equipped with tools to transform and arrange elements. All changes made by a contributor are instantly visible to all team members.

Extended format support
All popular 3D file formats are accepted, including .glb, .gltf, .fbx, .3dm, .obj, .stl, .3ds. You can also upload 2D assets (.jpg, .png, .webp) and .zip archives with textures.

User management and permissions
Share your projects efficiently and securely, granting different privileges to different users who can view, comment, or edit scenes depending on their role in the process.

One-link share and 3D embed
Generate Web3D and augmented reality published scenes of your projects and share them with a link or a QR. Or integrate interactive mock-ups directly in a web page (like your e-commerce site).
FAQs
How does RealityMAX assist in designing a new home or room design?
Can RealityMAX be used for real estate purposes?
What makes RealityMAX user-friendly for interior design projects?
How does RealityMAX help visualize floor plans in interior design?
Start collaborating
on 3D projects now
Power up reality to the MAX.