Collaborative 3D for architecture
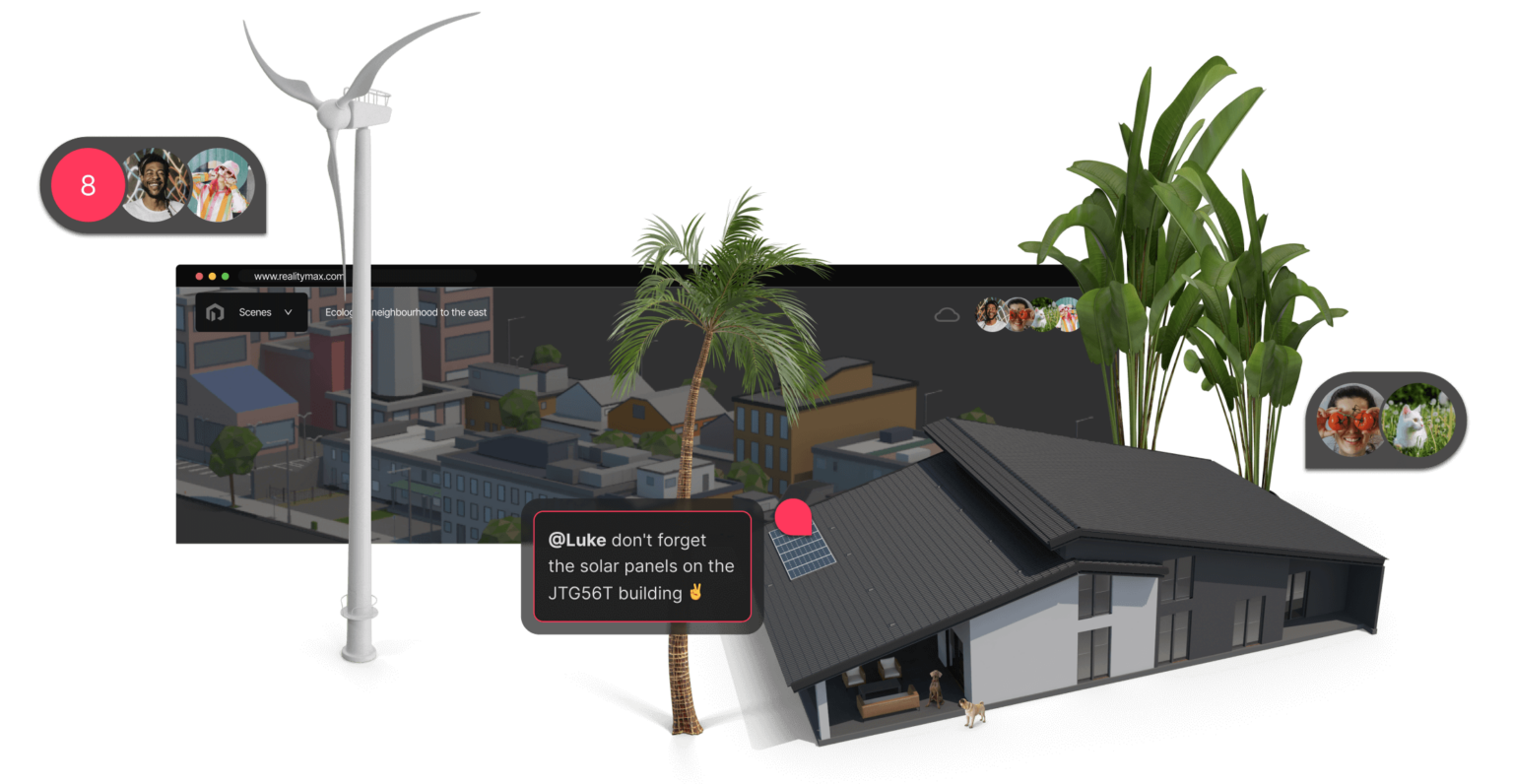
3D collaboration for architecture firms. At scale.

Design in a shared environment
Foster cooperation and creativity. Get jobs done faster, better.

Simplify scene compositions
Create stunning spaces with powerful editing tools.

Accelerate project approval
Engage clients better and get actionable feedbacks when you need them.

The groundbreaking solution to upgrade architecture workflows
Endless email threads that you get lost in. Hours spent walking clients through project views. Comments scattered over phone calls. Inefficient processes can seriously impact a studio's bottom line, especially for remote teams. RealityMAX changes all this for good.
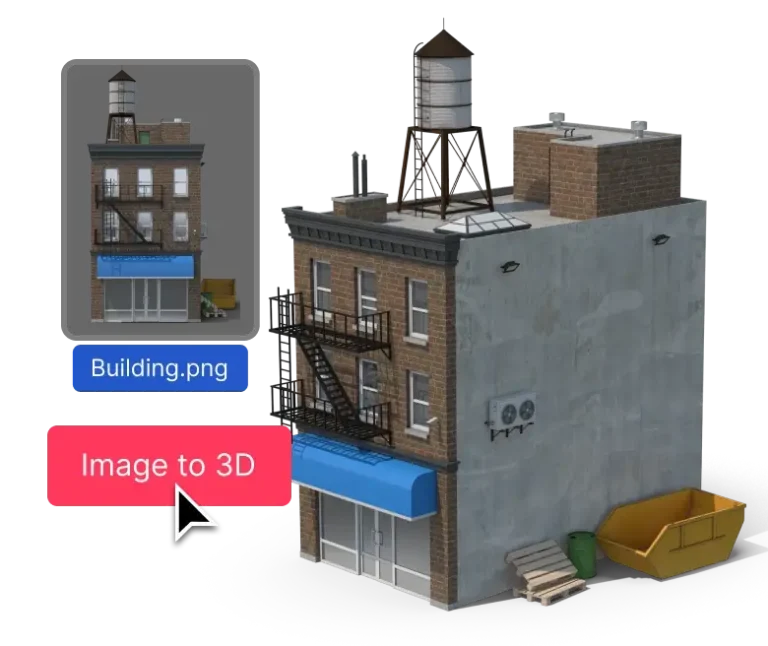
Turn your sketches into 3D models instantly
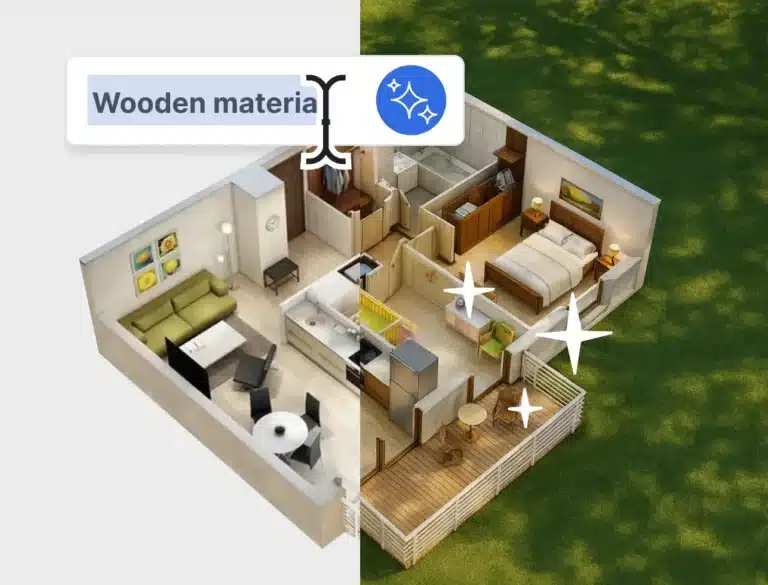
Elevate your architectural visuals with AI
ReIMAGINE lets you enhance your renders and concept images in seconds. Adjust lighting, textures, and details automatically or create striking, polished visuals that impress clients and stakeholders. Turn ordinary 3D scenes into visually compelling presentations and explore design options faster than ever.
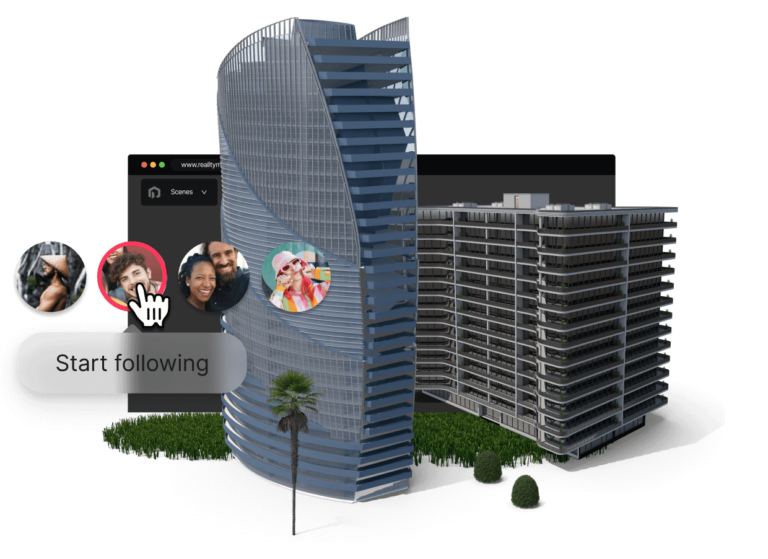
Get stakeholders involved at each step
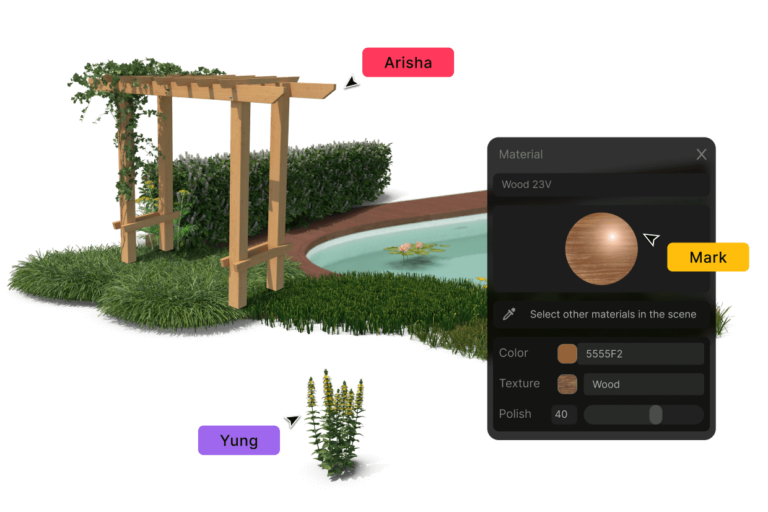
Cut reworks and projects’ lead time
RealityMAX provides you with a unique, shared, and always up-to-date online source of truth for building designs that team members can access and work on from anywhere, all at the same time. Enabling a truly cooperative workflow, RealityMAX helps architecture teams prevent miscommunication and information gaps, detecting issues immediately.
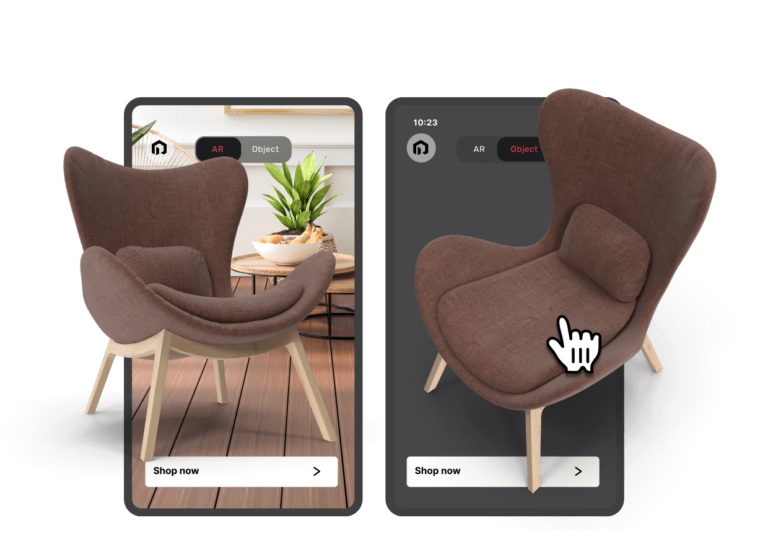
Boost client engagement and satisfaction
On RealityMAX you can turn any scene into an interactive 3D digital mock-up that you can incorporate in presentations or share with your clients over email, text, or your messenger of choice with a simple link. They only need an Internet connection to experience your designs in the most compelling way – in augmented reality too!
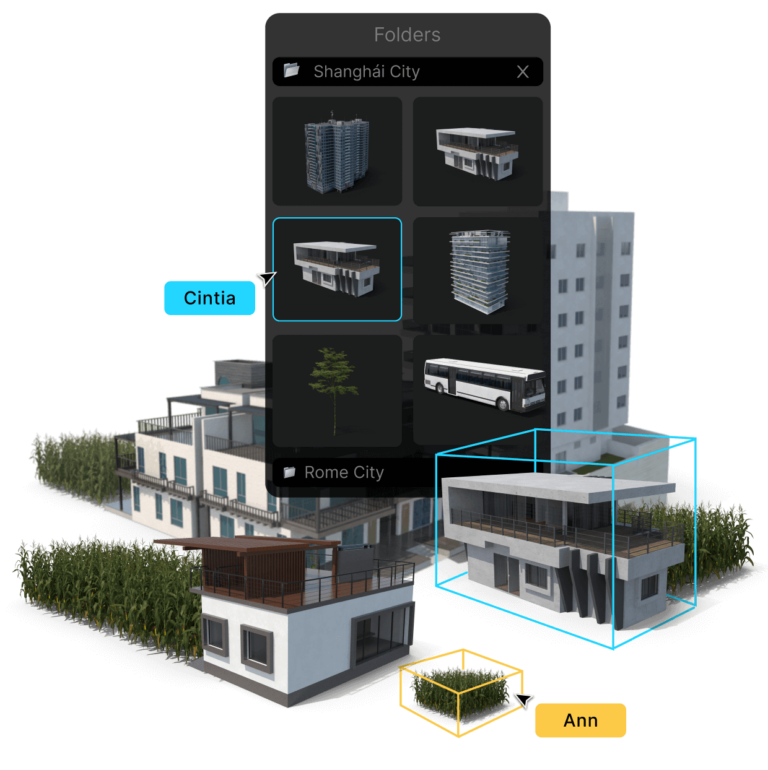
Store and protect your 3D assets
RealityMAX for architecture: the future of spatial design

Collaborative workspaces
Native real-time teamwork environments fully equipped with tools to transform and arrange elements. All changes made by a contributor are instantly visible to all team members.

Extended format support
All popular 3D file formats are accepted, including .glb, .gltf, .fbx, .3dm, .obj, .stl, .3ds. You can also upload 2D assets (.jpg, .png, .webp) and .zip archives with textures.

User management and permissions
Share your projects efficiently and securely, granting different privileges to different users who can view, comment, or edit scenes depending on their role in the process.

One-link share and 3D embed
Generate Web3D and augmented reality published scenes of your projects and share them with a link or a QR. Or integrate interactive mock-ups directly in a web page (like your online portfolio).
FAQs
How can RealityMAX enhance architectural design workflows?
Is RealityMAX suitable for both home design and industrial design projects?
What are the benefits of using RealityMAX for 3D modeling in architecture?
Can interior designers and other stakeholders use RealityMAX effectively?
Is there a steep learning curve for using RealityMAX's architectural software?
Start collaborating
on 3D projects now
Power up reality to the MAX.